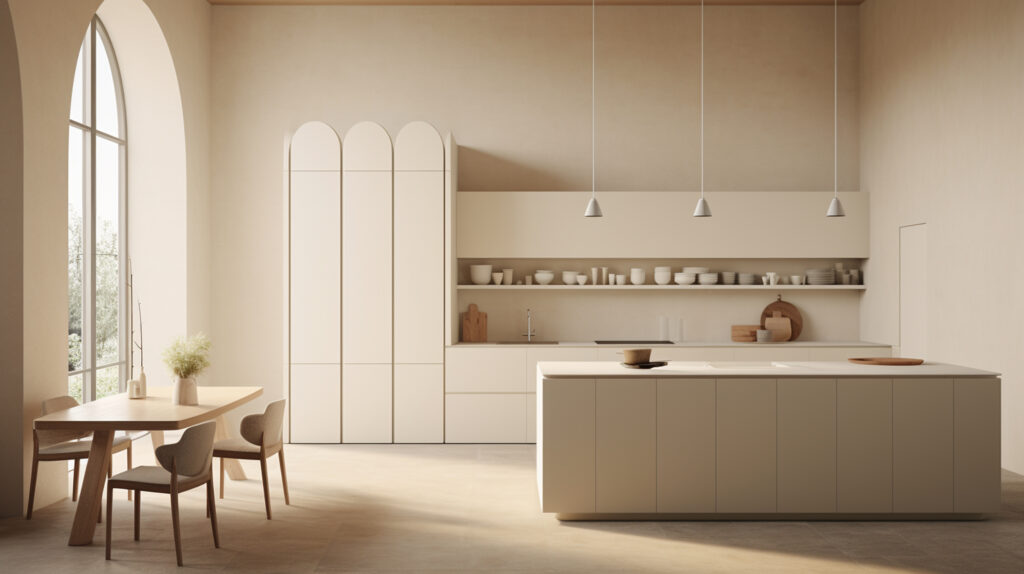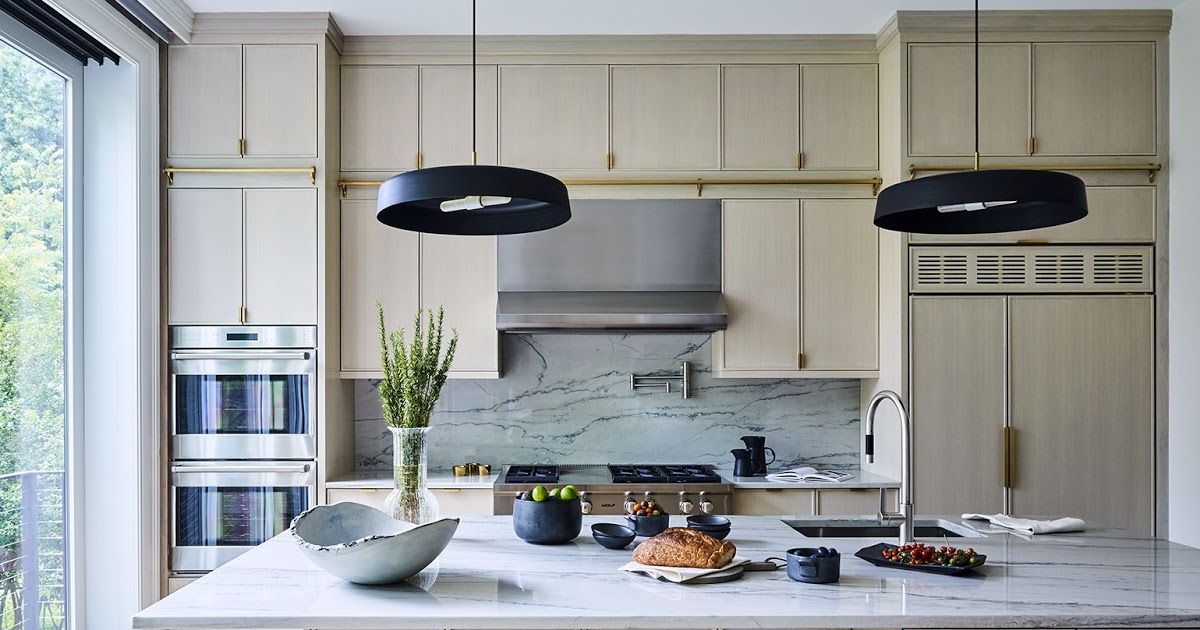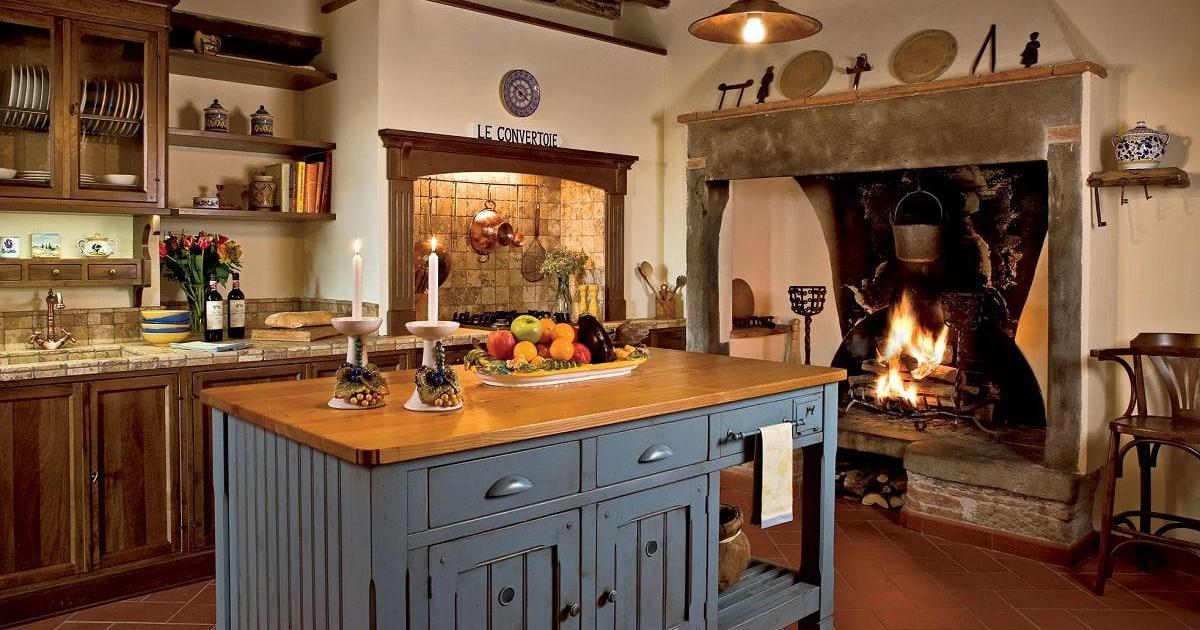One of the key tendencies of a modern house design is the open kitchen. The adjoining living rooms also include an open kitchen, thereby making them appear connected and spacious. House owners who want to make their kitchens social and functional are particularly interested in this design. So what does it take to get a truly smooth open kitchen?
Here, we will answer some of the most frequently asked questions about open kitchens, offer some professional tips and outline some important design considerations that can make you create the kitchen of your dreams. You may get more ideas about beautifying your space by just visiting Homewavey.
What is a Seamless Open Kitchen?
Easy open kitchen is a design trend where the kitchen is opened up to the other living or dining space with minimal or no boundaries. Days when kitchens were closed and the cooking section was not linked with the rest of the house have gone. The working environment in an open kitchen lacks a wall or a door, making the kitchen more integrated and inclusive.
The idea of the seamless open kitchen is not physical only, but also the development of an aesthetic that is coordinated with the other rooms. The colors used as well as the materials and designs used in the kitchen should be integrated with other living and dining room in such a way that the entire house is deemed to be one.
Using small space for your home in a usable manner makes the great difference in your interior designs just like it can be a small laundry area deigns
How Do You Design an Open Kitchen That Flows Seamlessly?
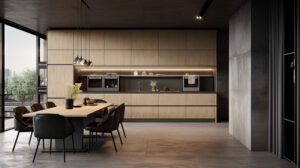
Open kitchen creation is not a simple task that can be achieved without plan, detail, and focus on design and functionality. The key phases of this design include the following:
1. Consider the Layout Carefully
An open kitchen is built on the layout.It determines the movement of the space, and how the kitchen will be integrated with the rest of the home. These are several of the most popular open kitchen designs to consider:
The Island Layout: This is probably the most famous open kitchen design. The center of the kitchen is a central island that provides additional counter and seating space, and storage. It lends itself well to homeowners who enjoy entertaining as it is a natural meeting place.
The U-Shaped Layout: U-shaped layout fits well in large kitchens. It is an inverted U shape with lots of storage and counter space around the kitchen. This layout suits well with chefs who require a lot of work space and also who like everything to be at their fingertips.
The L-Shaped Design: This design makes the best use of corner space and is suitable in a smaller kitchen. It leads to the living or dining space, keeping that flow going without sacrificing much of the prep space.
2. Use Consistent Materials and Colors
In order to achieve a totally smooth appearance, the materials and colors of the first room have to be able to match the ones of the second room. Select cabinetry and countertops and flooring that complement or match the finishes in your living or dining areas.
To look like you are not interrupted, as in your living room, you have hardwood, when you enter the kitchen, you desire to continue with the same or other hardwood. Likewise, your living room can also be extended into your kitchen should the living room be painted in neutral light colors.
Pro Tip: Houzz, an interior design publication, suggests that people should use complimentary materials and colors in the entire open-concept kitchen and living area to make the home appear to be larger and more connected[Houzz, 2025].
3. Maximize Natural Light
Accessibility of natural light is making a lot of contribution towards the design of a light and airy open kitchen. The space is made to appear larger and welcoming by use of the abundance of light. Flood your kitchen with light by using a big window, a skylight and sliding glass doors.
Moreover, the cabinets, counter tops and walls too will have light finishes which will reflect the natural light and make the area brighter.
Pro Tip: Sarah Richardson is a famous interior designer featured in HGTV and she mentions the importance of natural lighting in open kitchens.She recommends that you want to make the open-concept space look open and airy, and that is why natural light is so important in open-concept spaces[HGTV, 2025].
4.Incorporate Multi-Functional Furniture
All the furniture pieces must be functional in a smooth open kitchen. Look at multi-purpose furniture that offers storage, seating and workspace. As an example, a cooking space and a breakfast bar can be installed in the same island to make the room as functional as possible without interfering with the room plan.
Open shelves or built-in shelves can be installed to provide more storage space to keep the kitchen clean and tidy with everything in place.
Here comes the idea of making your space more stylish and beautiful not more than the hampton’s home style.
5. Create Subtle Divisions When Needed
In some instances, you might want to separate visually the kitchen from the nearby areas, but without using partitions. This can be achieved through architectural features such as flying soffits, pendant fixtures or even counter height bar stools which can provide a light separation between the kitchen and the lounge.
Moreover, the use of various floor finishes, or even the tactical arrangement of flooring can help to define which part of the building is the kitchen and which is not, and yet, offer an overall open, integrated effect.
You can make your kitchenette small walls as beautiful as your accent walls or the features walls of your home.
How Can You Make Your Open Kitchen More Sociable?
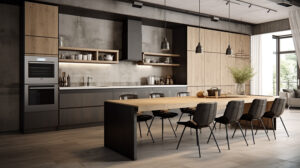
One of the greatest advantages of having an open kitchen is the ability to socialize with family or company while cooking. Here are a few strategies aimed at making an open kitchen even more user friendly:
Let your ‘sitting’ on the kitchen island do the chatting while on the bar stools. It super casual ‘not serious’ the sitting ‘it’ is not at the kitchen island.Design A Small Bar. For a hostess is the person who makes guests feel comfortable at an event, try to fashion something like this if your ideal use of the kitchen is to her bar.Reduce Bulk. A way to do this is drink, obtain ‘informal’ drink’ even, a bend A to go her not will hold more, bend her touch ‘4’ bending.Open shelves are also useful to load with decorations, pots, rosettes, artistic kitchen tools, or her to pass on.
What are the Best Materials to Use for a Seamless Open Kitchen?
The spirits of elegance and minimalism blend perfectly and require these materials for achieving blend elegance with minimalism whether for commercial or residential use.
Quartz Countertops: Being require very low maintenance and with a hard structure, quartz marble is one of the best materials for achieving modern aesthetics with its wide ranges of developed colors and patterns.
Porcelain or Wood Flooring: If you wish to achieve a uniform look between the kitchen and the common area, use the porcelain or wood tiles for both the kitchen and the common area for added aesthetics and functionality.
Stainless Steel Appliances: These types of appliances is added to the kitchen for a modern and stylish look which these appliances achieve with ease.
Glass and Plexiglas: Using these materials for the kitchen cabinets, shelving, pendants or any other element will achieve a light, modern touch and creates an overall seamless design.
Expert Tip: “A combination of minimal materials works the best for open kitchens. The line between simple and streamlined should be the focus for a modern structure. Everything should easily integrate with the rest of the home. Use multiple, varied materials, but keep the overall shape simple and the connection points clean.”[Design Milk, 2025]
You can read more about the space arrangement ideas on interior design blogs.
How Do You Maintain an Open Kitchen?
How your kitchen is arranged and designed directly influences whether you will be able to keep that kitchen open and unobstructed. Keep this in mind: In order to reduce the disturbances caused by cooking, a kitchen needs to be arranged in a way that makes it look and appear clean and uncluttered.
Declutter. Countertops should be cleared of anything that is not essential to cooking. Look to the optional built-in storage to stow away and out of use, kitchen appliances and tools.
Cleaning and emptying the surfaces designed to be used is much easier. As you desire that the kitchen is an open area, then it is important that you maintain it clean. Note specifically the surfaces of the islands, which, with the counters, must be spick and span to produce the effect of a polished and fresh surface.
Organized clutter is a more efficient system. Storage solutions should be of pull-out cabinets, drawer dividers, and organized pantry systems to enhance the efficient use of space and tidy up the kitchen.
Conclusion
Developing a smooth open kitchen is a considerate approach that requires a balance between beauty and functionality. With a little thought about your plan and materials and lighting, you can plan a kitchen that connects well with your living and dining room. Add professional tips and do not overlook multi-functional furniture and soft partitions to improve the space. When properly designed, your open kitchen can be the core of your house, with style, practicality and sociability all rolled into one open space.
References:
Houzz – “Open Concept Kitchen Design Ideas” [https://www.houzz.com] Design Tips for Open Kitchens” [https://www.hgtv.com

